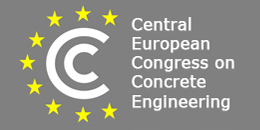
CCC2017 TOKAJ, HUNGARY
31 August - 1 September 2017
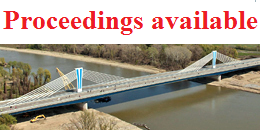
12th Central European Congress on Concrete Engineering
INNOVATIVE MATERIALS AND TECHNOLOGIES FOR CONCRETE STRUCTURES
Hungarian Group of fib is honoured to organize the 12th Central European Congress on Concrete Engineering. The CCC 2017 will be held in Tokaj (Hungary) on 31 August - 1 September 2017.
FINAL PROGRAMME
GENERAL PROGRAMME
| Wednesday 30 Aug. 2017 |
Thursday 31 Aug. 2017 |
Friday 1 Sept. 2017 |
|---|---|---|
Arrival Registration Welcome Drink |
9:00 Opening Technical Sessions Lunch Technical Sessions Congress Dinner |
9:00 Technical Sessions Technical Sessions Lunch Technical Excursion |
TECHNICAL EXCURSION
New concrete structure for SAUSKA Winery in Tokaj
The building of the winery based on two organically linked parts with different structure.
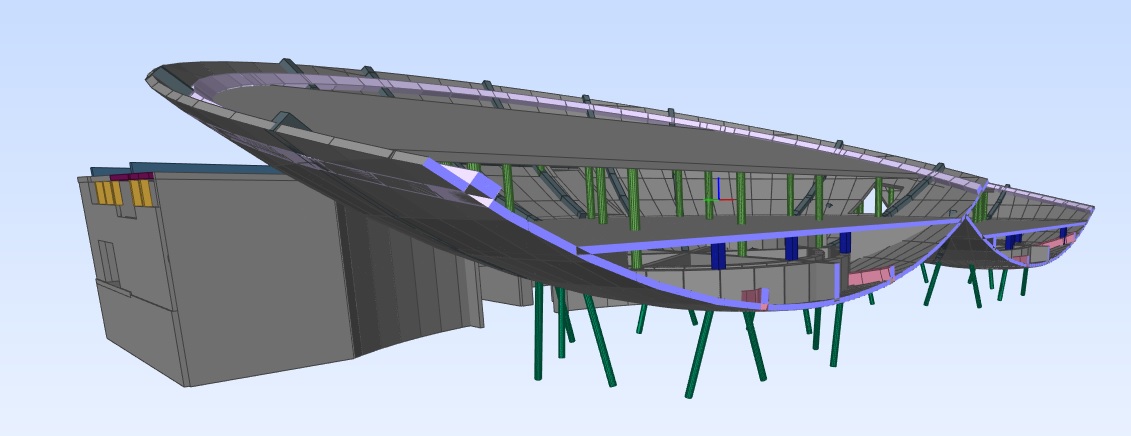 The three-storey part of the building under the ground level is an expansion unit, which is a rectangular-shaped, self-contained building block. Furthermore, the structure of the building part is a pillar-system, with reinforced concrete structures. The floor structures are reinforced concrete slabs, typically supported by points, flat on the top and bottom, and there are reinforced concrete basement walls on the edge. The basement space is divided into three levels (arrival level + gallery level + first-floor level) by the volume of the building part. The roof slab is green roof designed which fits into the existing ground plane.
The three-storey part of the building under the ground level is an expansion unit, which is a rectangular-shaped, self-contained building block. Furthermore, the structure of the building part is a pillar-system, with reinforced concrete structures. The floor structures are reinforced concrete slabs, typically supported by points, flat on the top and bottom, and there are reinforced concrete basement walls on the edge. The basement space is divided into three levels (arrival level + gallery level + first-floor level) by the volume of the building part. The roof slab is green roof designed which fits into the existing ground plane.
The main load-bearing pillars are made of reinforced concrete, which cross-sectional dimensions are 40/40 and 50/50 cm.
The thickness of flat plate slabs which are supported by pillars and walls are 28 cm. The roof slab is 30 cm thick. The strength class of concrete: C30/37-XC2-24-F2 MSZ 4798-1/2004.
The organically linked and concaved ball shaped slices have intersection and they form complex reinforced concrete stressed-skin structure. The stressed-skin structures are stiffened by reinforced concrete ribs and slabs. These ribs have directrix and generatrix directions as well. This part of the building is supported by steel columns which are fixedly connected to the fundament. The horizontal projections of the ball shaped slices are two circle which have 20 meter radius and the distance between them is 28 meter.
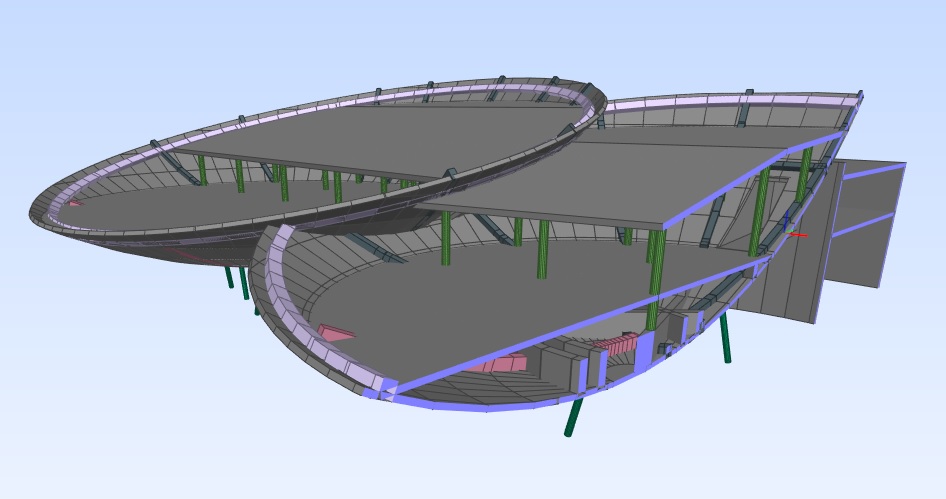
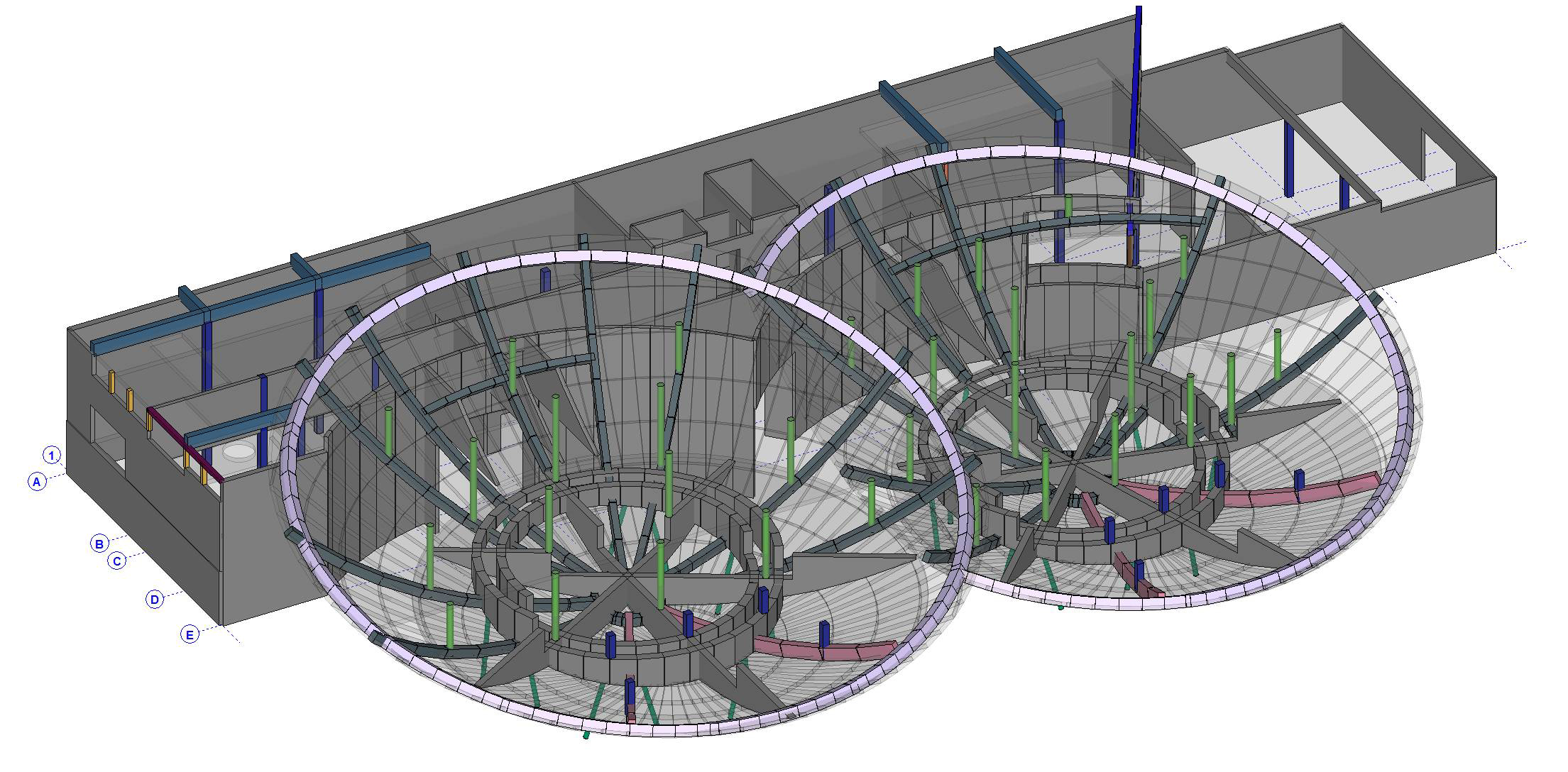
Reinforced concrete ribs which are the basis of the reinforced concrete stressed-skin structure are necessary because of the concentrated loads. The ribs with directrix direction, which are on the top of the steel column and on the edge of the stressed-skin structure are necessary to absorb the tensional forces. The reinforced concrete surface components with ribs together are able to absorb the membrane forces. The cross section of the ribs is 40/65 (25+40) cm. The planned thickness of the surface components is 25cm.
PRE- AND POST-CONGRESS TOURS
Pre- and Post-Congress tours are recommended in the Tokaj region as well as in Hortobágy, Debrecen or Nyíregyháza.
All of the pages on this website are the copyright of Hungarian Group of fib
